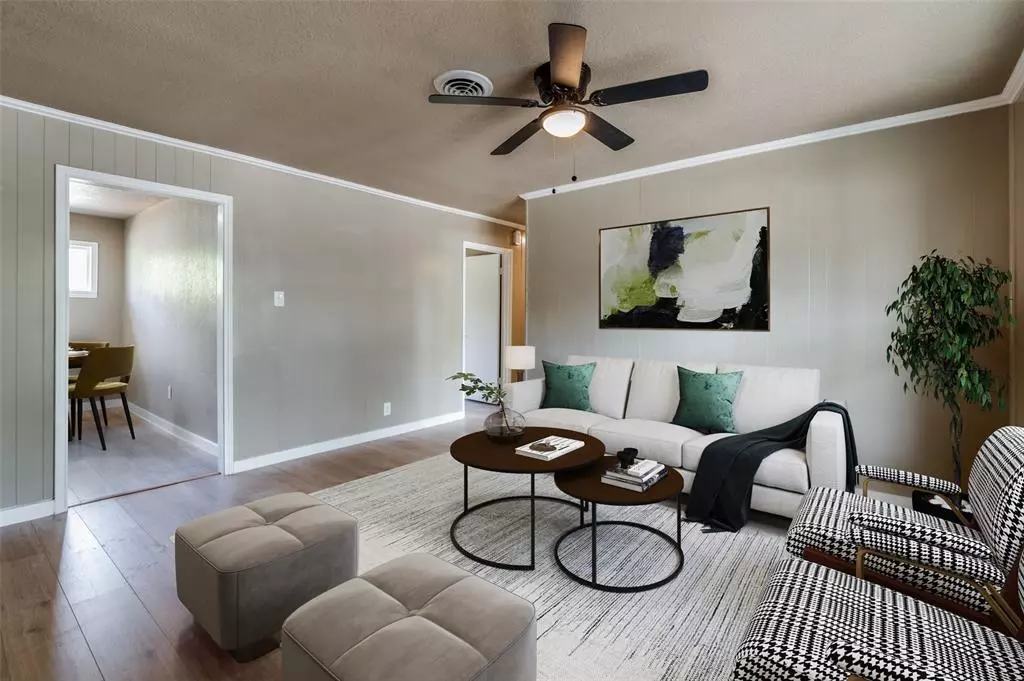$189,999
For more information regarding the value of a property, please contact us for a free consultation.
3 Beds
2 Baths
1,016 SqFt
SOLD DATE : 01/08/2025
Key Details
Property Type Single Family Home
Sub Type Single Family Residence
Listing Status Sold
Purchase Type For Sale
Square Footage 1,016 sqft
Price per Sqft $187
Subdivision Bedwell Resub Add
MLS Listing ID 20739923
Sold Date 01/08/25
Style Traditional
Bedrooms 3
Full Baths 2
HOA Y/N None
Year Built 1965
Annual Tax Amount $2,269
Lot Size 8,973 Sqft
Acres 0.206
Property Description
*Seller is offering buyer's concessions to help with Down Payment Assistance or Closing Costs! *Foundation Redone 2024 with Warranty, New Roof 2024 with Warranty, HVAC has been serviced* Welcome to 1226 Cleveland! This charming home features modern updates and classic appeal. Inside, you'll find a bright, open living area with new flooring and fresh paint. The kitchen is perfect for cooking, equipped with stainless steel appliances and plenty of counter space. With three spacious bedrooms and two updated bathrooms and a one car garage! The primary bedroom has an ensuite bathroom with sleek tile finishes and an updated vanity, this home offers comfort and style. With the backyard's generous size, you can enjoy outdoor activities, gardening, or simply relaxing. This property is easily accessible and surrounded by a friendly neighborhood, making it an ideal setting for families or those looking to invest in their future. Conveniently located near downtown Greenville!
Location
State TX
County Hunt
Community Curbs
Direction From I-30E Frontage Rd, Turn left onto Moulton St, Turn right onto Cleveland St, the property will be on the left hand side of the street with the sign out front.
Rooms
Dining Room 2
Interior
Interior Features Decorative Lighting, Eat-in Kitchen, Granite Counters, High Speed Internet Available, Paneling
Heating Central, Electric
Cooling Ceiling Fan(s), Central Air, Electric
Flooring Luxury Vinyl Plank
Appliance Dishwasher, Disposal, Gas Cooktop, Gas Range, Plumbed For Gas in Kitchen, Vented Exhaust Fan
Heat Source Central, Electric
Laundry Electric Dryer Hookup, Utility Room, Full Size W/D Area, Washer Hookup, On Site
Exterior
Exterior Feature Rain Gutters, Lighting
Garage Spaces 1.0
Fence Back Yard, Chain Link
Community Features Curbs
Utilities Available City Sewer, City Water, Concrete, Curbs, Electricity Available, Electricity Connected, Individual Gas Meter, Individual Water Meter, Sewer Available
Roof Type Composition
Total Parking Spaces 1
Garage Yes
Building
Lot Description Few Trees, Interior Lot, Lrg. Backyard Grass, Subdivision
Story One
Foundation Slab
Level or Stories One
Structure Type Vinyl Siding
Schools
Elementary Schools Travis
Middle Schools Greenville
High Schools Greenville
School District Greenville Isd
Others
Ownership Perserva Real Estate
Acceptable Financing Cash, Conventional, FHA, VA Loan
Listing Terms Cash, Conventional, FHA, VA Loan
Financing FHA 203(b)
Special Listing Condition Survey Available
Read Less Info
Want to know what your home might be worth? Contact us for a FREE valuation!

Our team is ready to help you sell your home for the highest possible price ASAP

©2025 North Texas Real Estate Information Systems.
Bought with Sandra Reyna • Keller Williams Realty DPR
"My job is to find and attract mastery-based agents to the office, protect the culture, and make sure everyone is happy! "
2937 Bert Kouns Industrial Lp Ste 1, Shreveport, LA, 71118, United States

